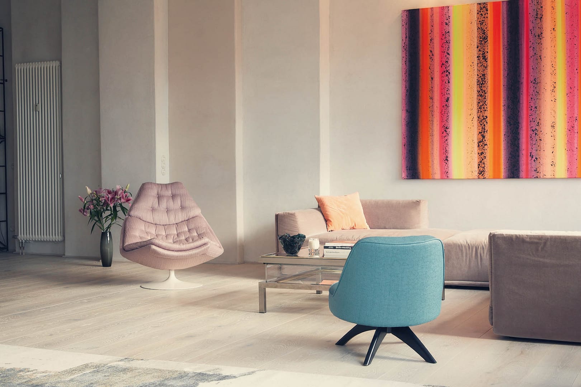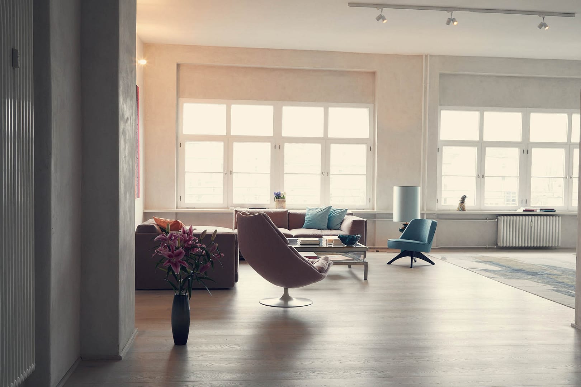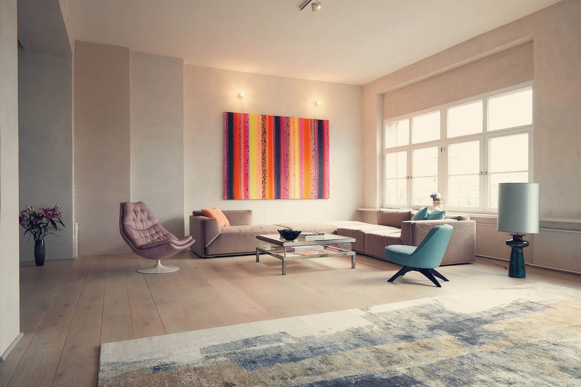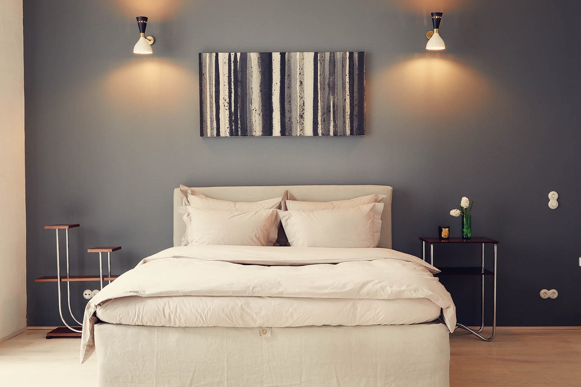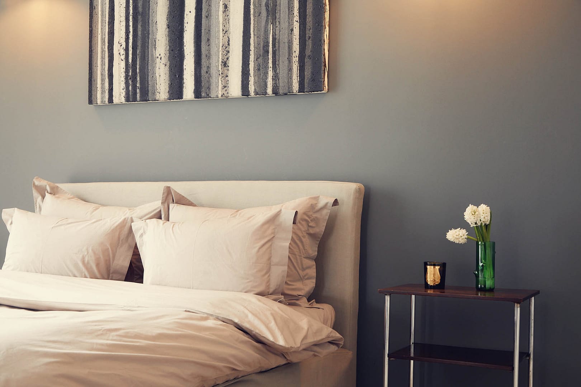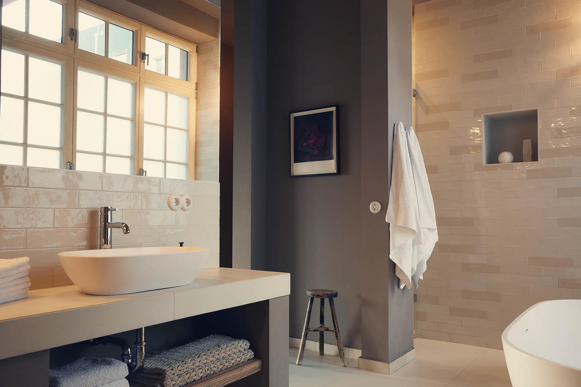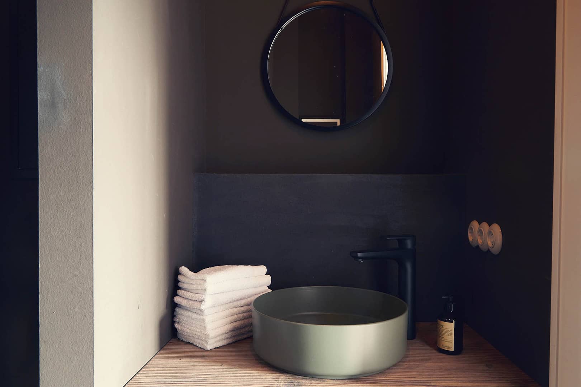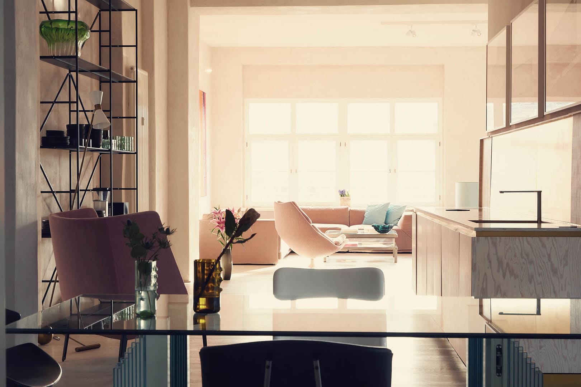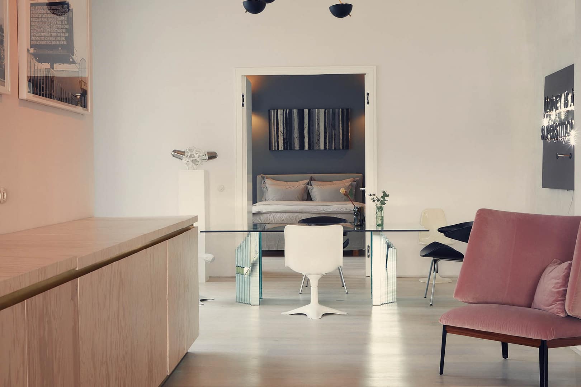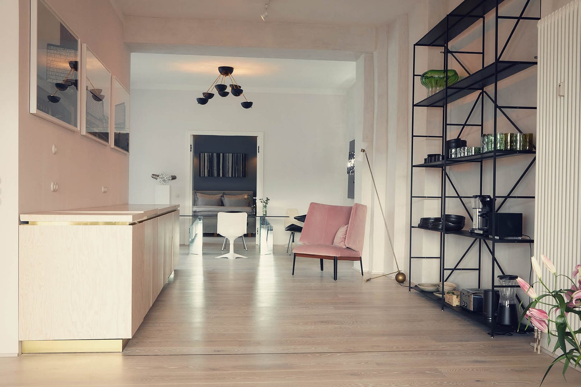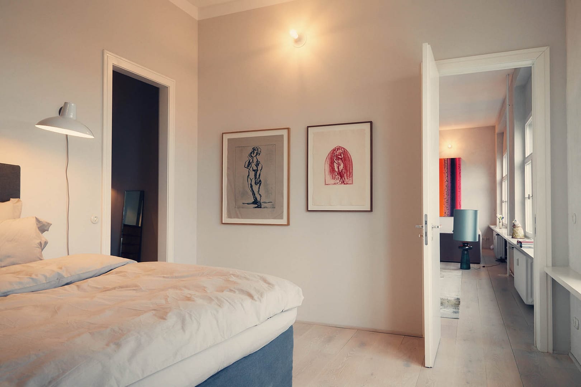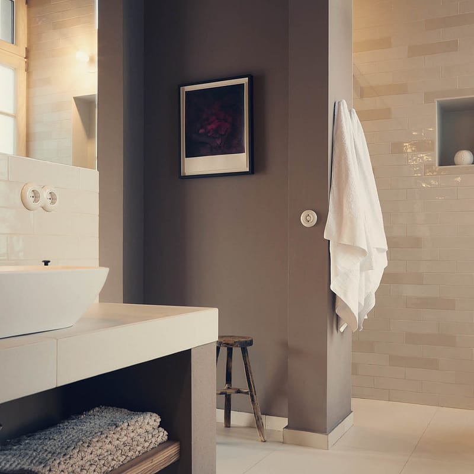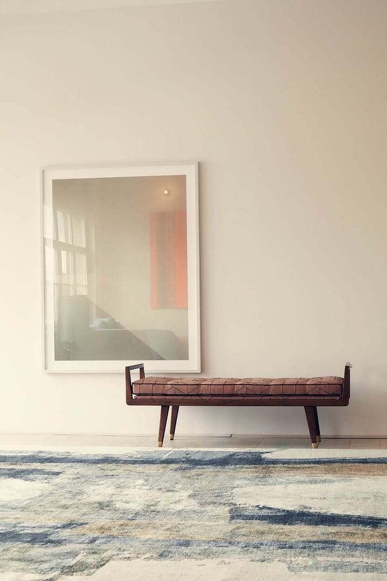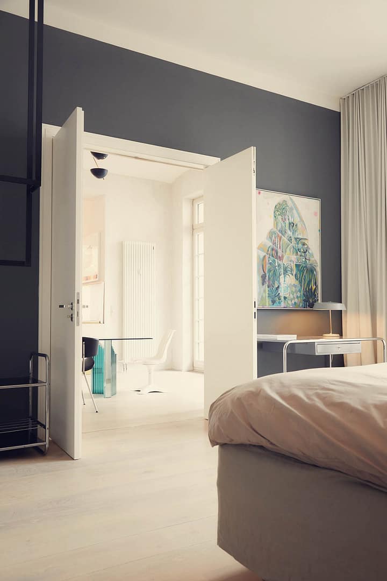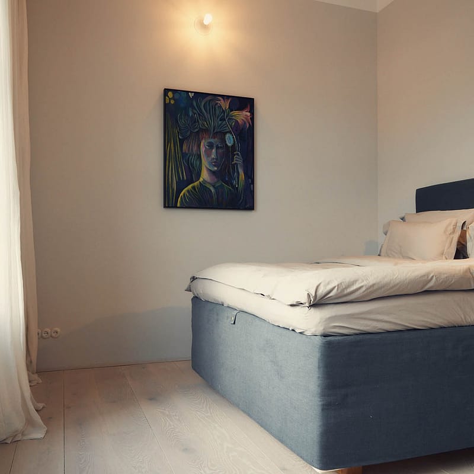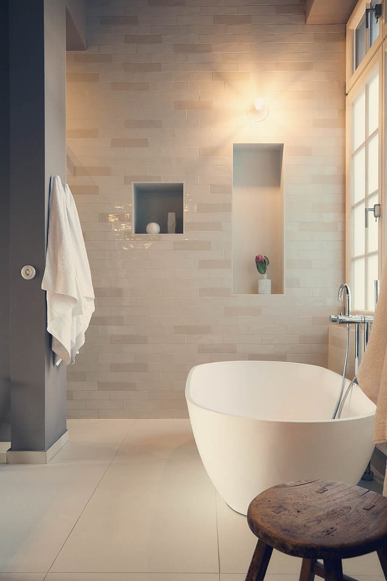MINIMUM STAY: 4 NIGHTS | MAXIMUM STAY: 1 YEAR
LOFT 3.1.1
LOFT 3.1.1
On the third floor of an old building dating back to 1905, you will find a 190 square meter hideaway with industrial loft flair. A master bedroom with dressing room, a custom-made open kitchen integrated into the spacious living/dining area, a second bedroom, spa with two washbasins, underfloor heating and bathtub and the balcony overlooking the inner courtyard make this loft a spacious and inviting temporary home.
INTERIOR DESIGN
The interior concept of the loft supports the airy, light basic impression of the building fabric. Light, pastel colors such as sky blue and powdery pink in the living room lead to calming shades of sage and petrol in the bedrooms. This color concept is complemented by natural beige and light brown, which lend an elegant calm to the large home spa in particular. The open floor plan allows these areas to flow seamlessly into one another. The kitchen, the link between the living and dining areas, can be converted into a buffet counter with the help of a custom-made cabinet system. The entire apartment is furnished with vintage design furniture and selected contemporary works of art, such as those by Markus Keibel.
MATERIALS & DETAILS
The materials used also provide additional lightness – whitewashed oak floors and trowelled clay walls set the scene for high-quality textures throughout the loft. Metallic accents in the kitchen and velvet seating give the representative areas a luxurious touch, which never loses its homeliness thanks to the eclectic details such as the ceramic crockery and occasional wooden elements.
Amenities & Services
All Apartments have been equipped with products by local, independant brands. Handmade ceramics, natural beauty products in all the bathrooms, and eco-certified bed linens from Berlin.
We are also happy to organise cleaning and laundry-services. And your four-legged Friends are welcome also!
Do not hesitate to contact us for further information.



